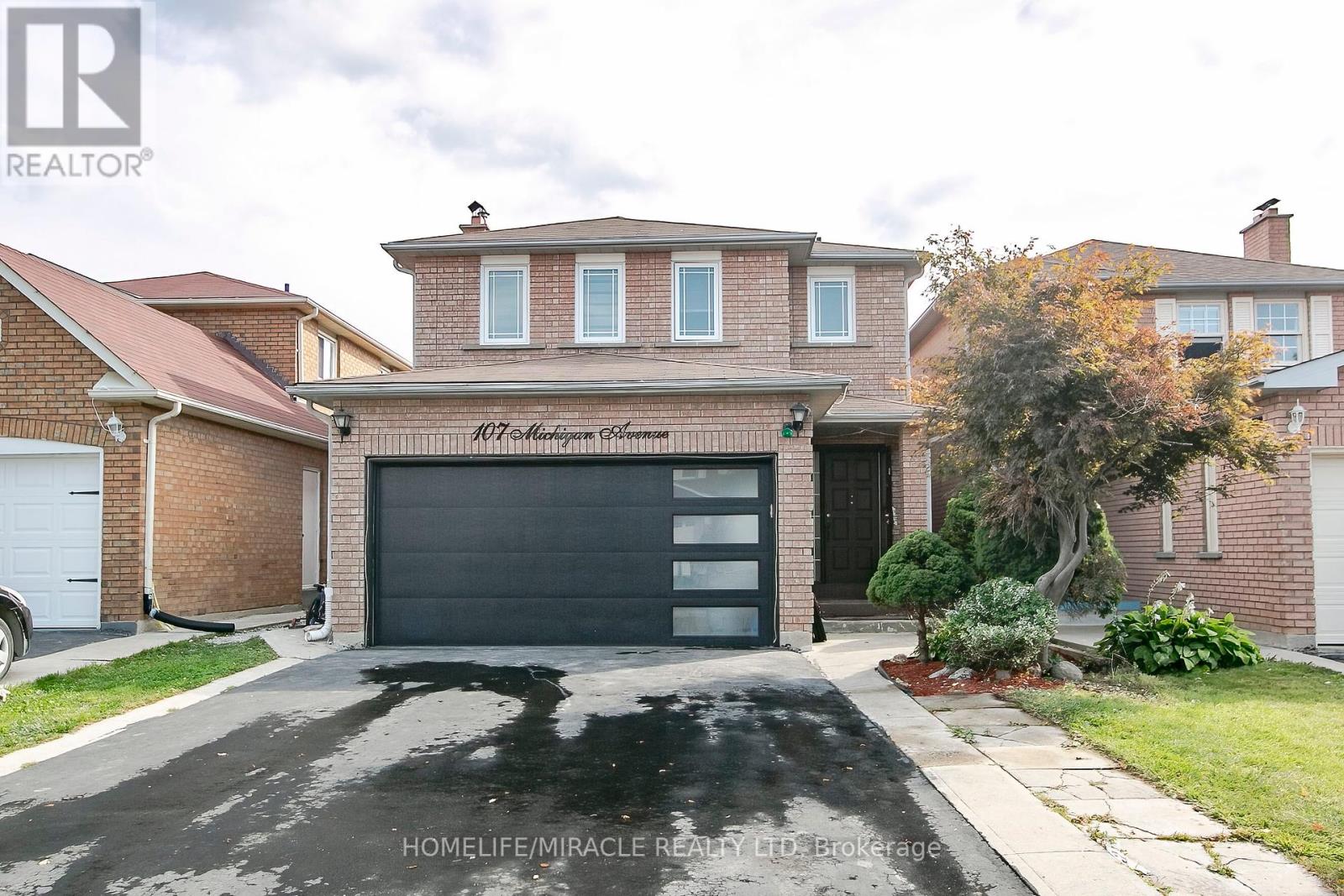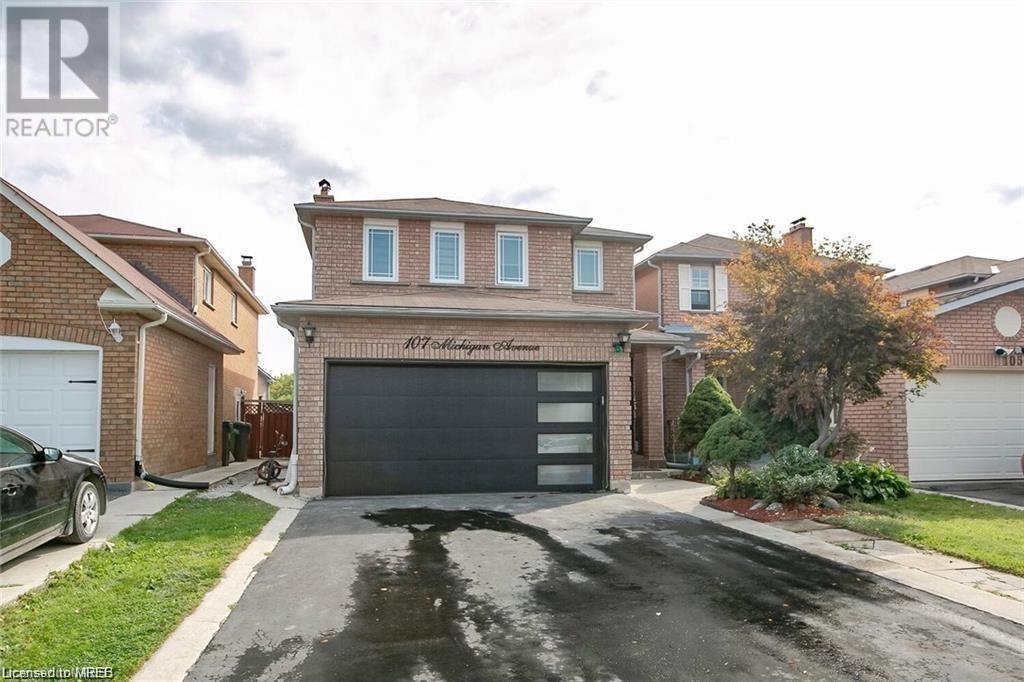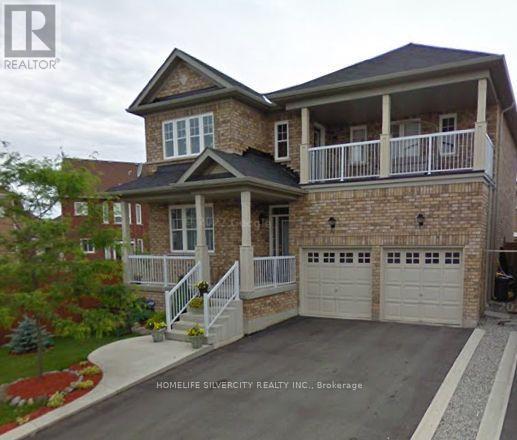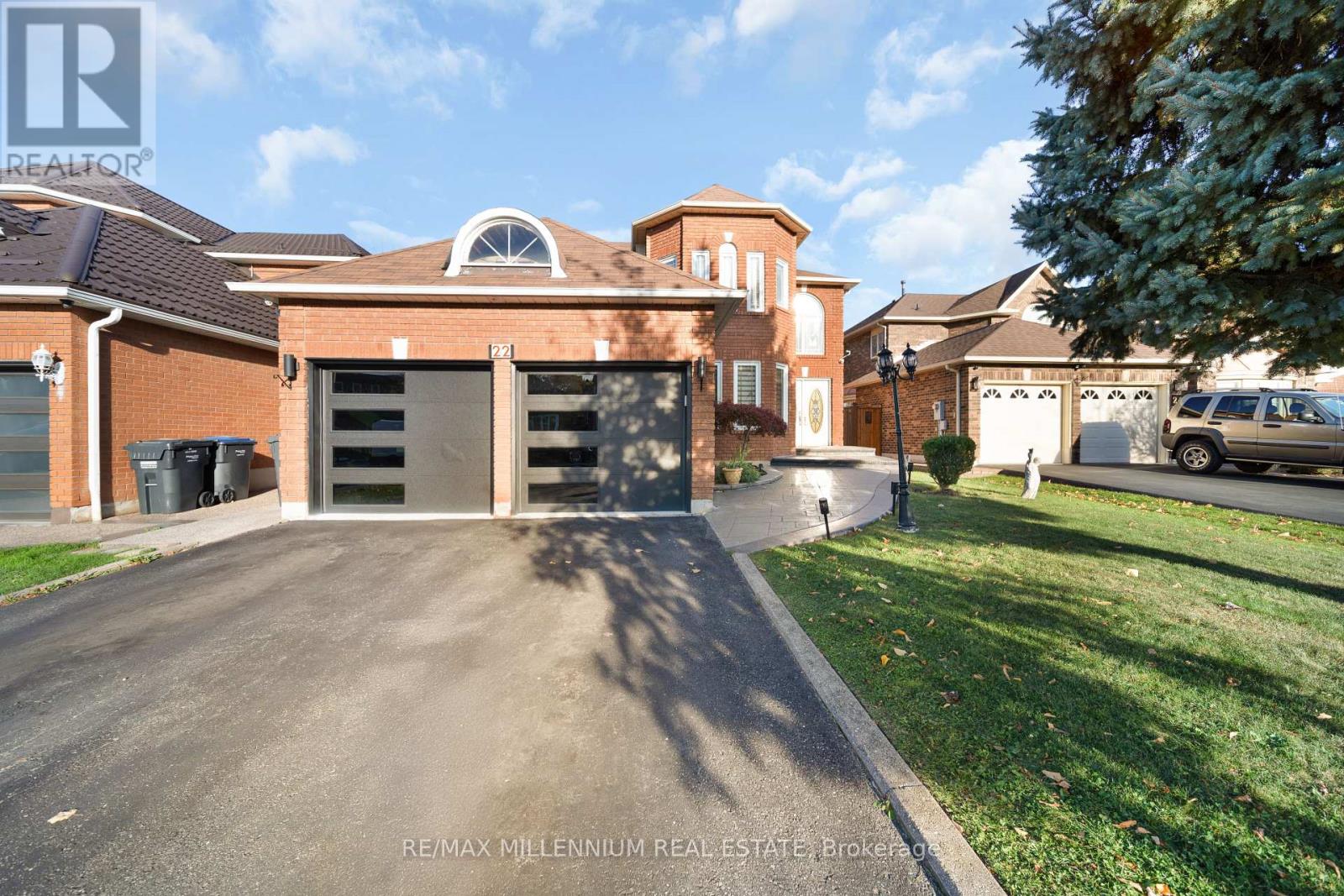Free account required
Unlock the full potential of your property search with a free account! Here's what you'll gain immediate access to:
- Exclusive Access to Every Listing
- Personalized Search Experience
- Favorite Properties at Your Fingertips
- Stay Ahead with Email Alerts

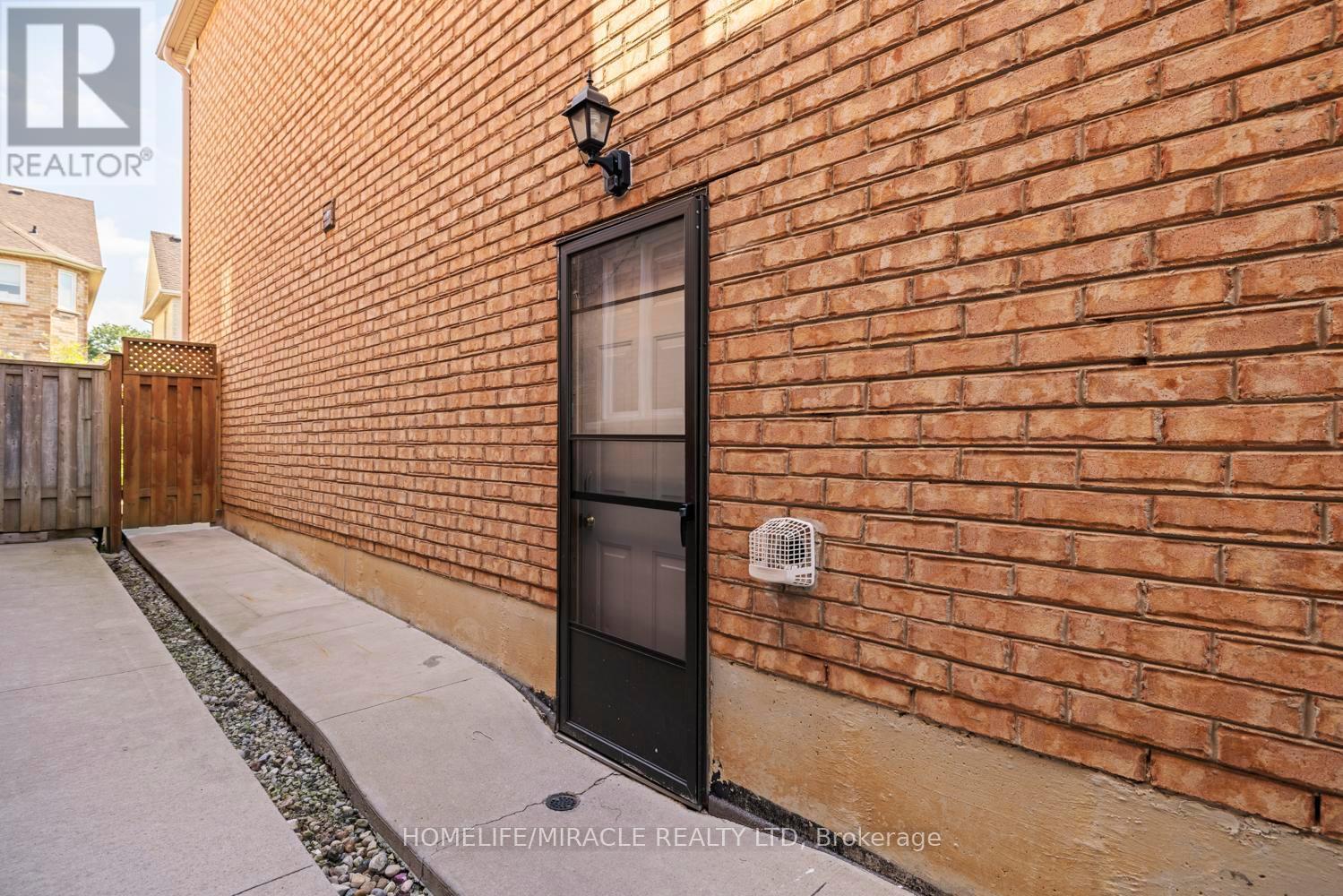



$1,449,000
6405 VALIANT HEIGHTS
Mississauga (Meadowvale Village), Ontario, L5W1E2
MLS® Number: W9304552
Property description
Freshly Painted, Large 4 Bedroom Detached Home W/Double Car Garage On A Family Friendly Neighborhood In Beautiful Meadowvale Village! Main Floor Hrwd Floors In Living & Family Rooms. Large Kitchen With Breakfast Area W/O To The Deck. Spacious Master With Large Ensuite & W/I Closet. All Bedrooms Are A Great Size W/Lots Of Storage Space. Finished Bsmt With 2 Bdrs, Kitchen, Wrm, And Laundry. Another Laundry Located On Main Level. Inside Access To Garage. Fenced Yard. Skylight. New Appliances **** EXTRAS **** All Elf's & Window Coverings, And Fixtures, Appliances: 2 Fridge, 2 Stove, Dishwasher, 2 Washers & Dryers, Shed, Central Vac. Roof (2015). Conveniently Located Close To Schools, Hwys 401/407/410, Public Transit & Airport.
Building information
Type
*****
Amenities
*****
Appliances
*****
Basement Development
*****
Basement Features
*****
Basement Type
*****
Construction Style Attachment
*****
Cooling Type
*****
Exterior Finish
*****
Fireplace Present
*****
Flooring Type
*****
Foundation Type
*****
Half Bath Total
*****
Heating Fuel
*****
Heating Type
*****
Stories Total
*****
Utility Water
*****
Land information
Amenities
*****
Fence Type
*****
Landscape Features
*****
Sewer
*****
Size Depth
*****
Size Frontage
*****
Size Irregular
*****
Size Total
*****
Rooms
Main level
Family room
*****
Kitchen
*****
Dining room
*****
Living room
*****
Basement
Kitchen
*****
Recreational, Games room
*****
Bedroom
*****
Bedroom
*****
Second level
Bedroom 4
*****
Bedroom 3
*****
Bedroom 2
*****
Primary Bedroom
*****
Courtesy of HOMELIFE/MIRACLE REALTY LTD
Book a Showing for this property
Please note that filling out this form you'll be registered and your phone number without the +1 part will be used as a password.
